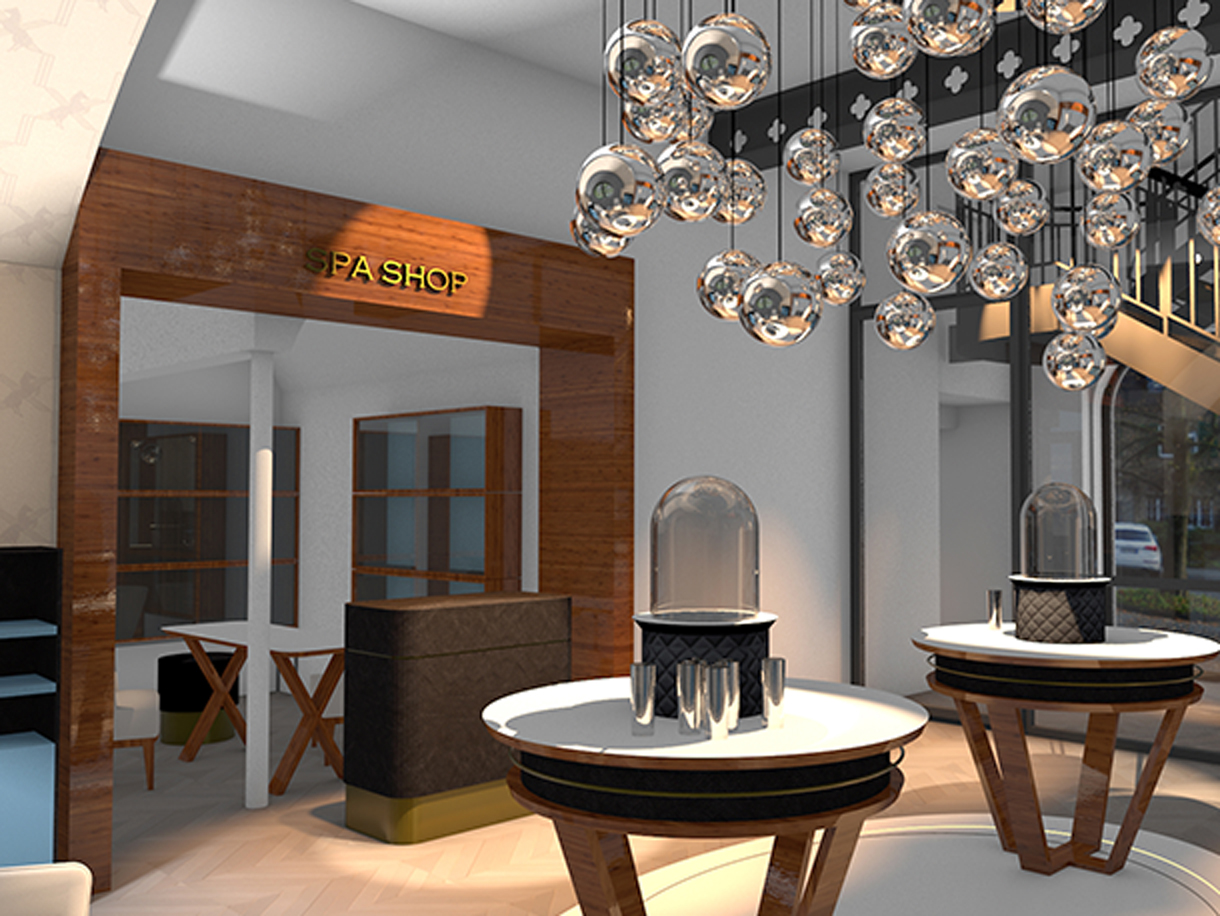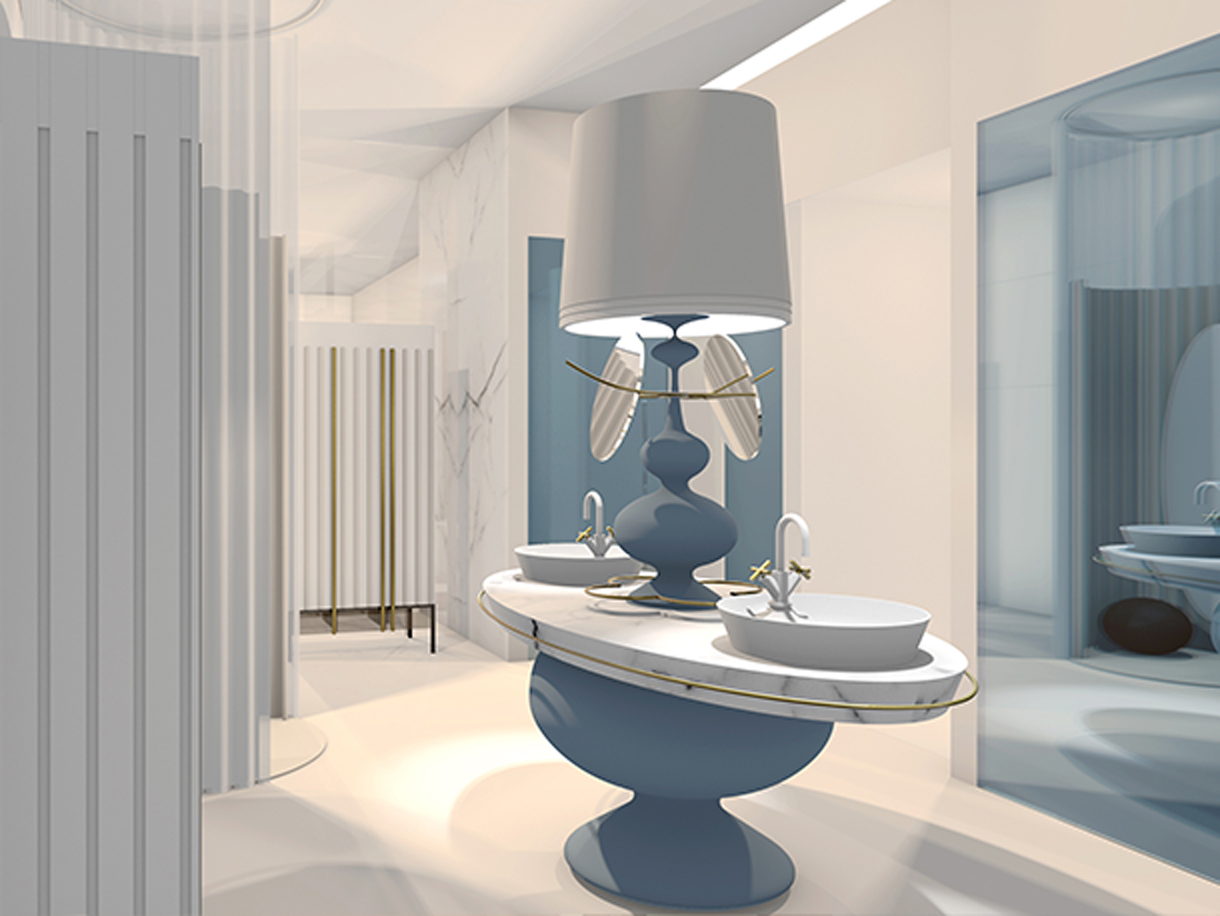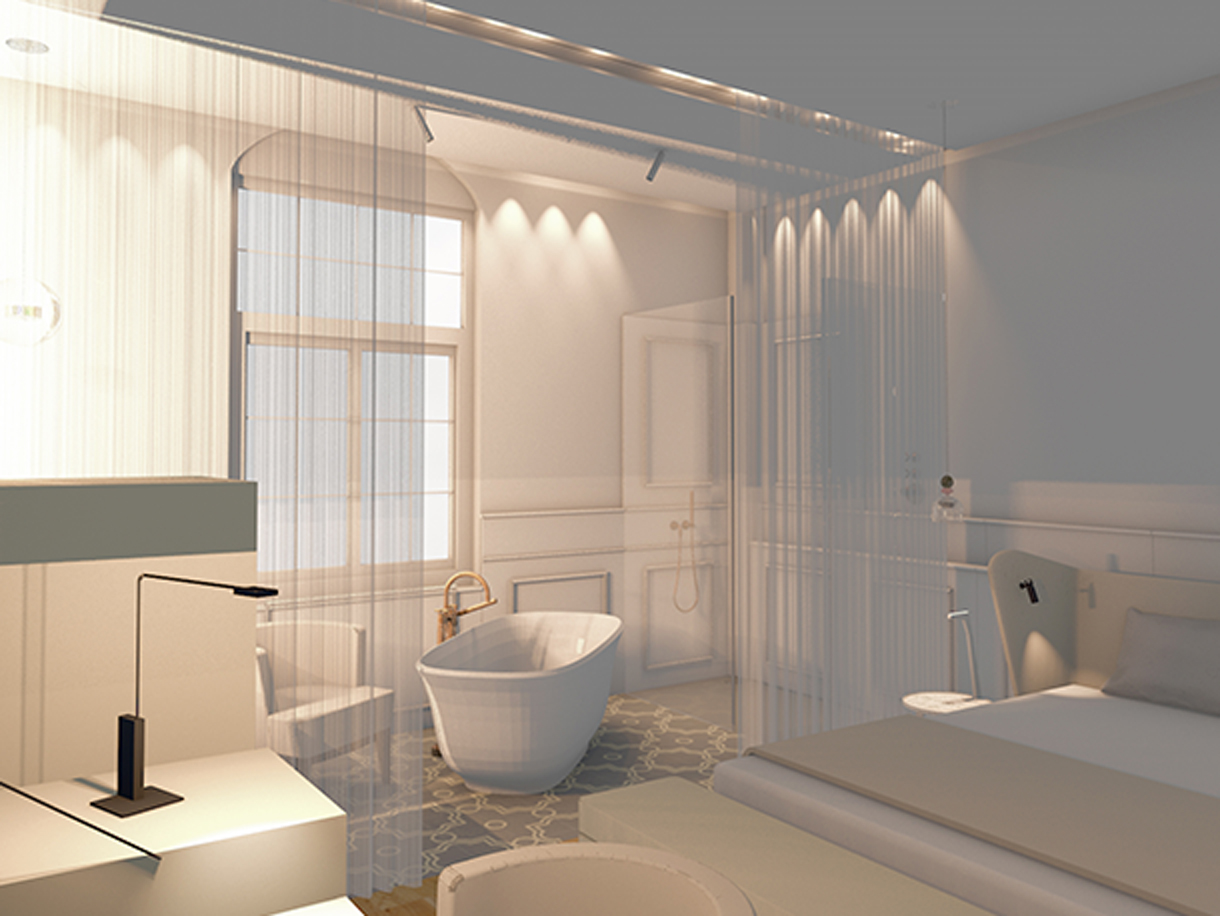Schloss Lerbach
HOTEL + SPA
The Bergisches Land
The listed annex buildings of Lerbach Castle were built as stables and as parking spaces for carriages. For preservation and economic use, this building is to be converted and modernized as a SPA with hotel rooms on the ground floor and first floor. The existing architecture defines the main entrance for both uses through the gable position. Here, the round arch of the façade is to be reopened and the tripartite division of the gable with the symmetrically arranged quatrefoil windows is to be taken up.
By replacing the existing reinforced concrete staircase with a filigree and open steel construction and demolishing the wall behind it, the view of the Jugendstil („Youth Style“) window will be possible again. Through the staircase and a final glazing, one can then look down on the lobby with reception. This openness also corresponds to the original use as a two-story carriage washroom.


On the ground floor, directly after the passage under the tower, the cooking school is omitted in favor of a fitness area. The gates to the inner courtyard were open in their original use as parking spaces for carriages. It is therefore planned to leave these open, but to open them and to install fixed glazing as protection against the weather in order to bring daylight into this part of the building.
The historic building from 1899 was presumably altered in 1992, in this case by bricking up the gates, inserting an fire protection F90 wall to the cooking school, and a suspended ceiling. Instead of the F90 wall of the former cooking school, a partition wall with a large proportion of glass was installed. The basket arch, executed in wire plaster, which was discovered behind the suspended ceiling, is to be retained and illuminated from below using light profiles.
